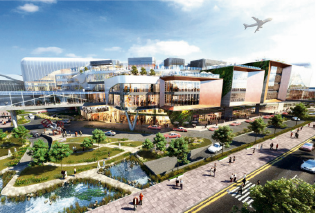 Skycity Commercial Development - Phase 1B&2
Skycity Commercial Development - Phase 1B&2
Hong Kong International Airport
SKYCITY A2 and A3 (Phase 1B&2). The contract works cover the Tenant Electrical System for Retail Podium and Landlord Electrical System for Podium (East Portion).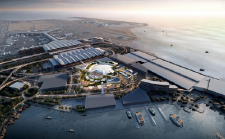 Skycity Commercial Development - Phase 1A
Skycity Commercial Development - Phase 1A
Hong Kong International Airport
SKYCITY A2 and A3 (Phase 1A) which are adjacent to HKIA’s passenger terminals, will provide a maximum gross floor area of 350,000sq m, with retail, dining and entertainment facilities for visitors and local residents of different ages.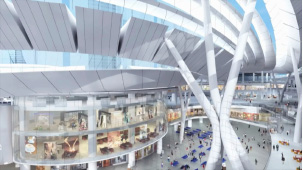 Express Rail Link Contract 843
Tunnel Environmental Control System
Express Rail Link Contract 843
Tunnel Environmental Control System
The project comprises the design, manufacture, supply, transportation, delivery, installation, coordination, design data submissions, statutory submissions, testing, integrated tests, commissioning, test running, maintenance and rectification of defects during DLP of the provision of tunnel and trackway ventilation system for the tunnels and WKT of XRL.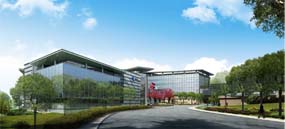 New Civil Aviation Department Headquarters (Tier 4)
New Civil Aviation Department Headquarters (Tier 4)
Hong Kong International Airport
In anticipation of the projected air traffic in Hong Kong International Airport, the HK government replaced the existing air traffic control system and developed a New Headquarters for the Civil Aviation Department which housed all currently dispersed CAD functional divisions into a single location. The project was constructed with approximately 65,000 sq meter floor area. The design and build scheme was in itself a big challenge, especially on areas where various services were simultaneously required and this scenario necessitated an accurate coordination skills and a firm knowledge of the entire building services, in order to minimize reworks and/or double handling of works, thus mitigated potential delays to the works programme.
The provision of 100 CRAC Units for the Data Centre with the cooling capacity ranging from 20kW to 40kW and heating capacity of 2kW was a challenge due to the the fact that technical requirements were more stringent than normal commercial CRAC units as they help to handle flight data involving risk of human lives than data centres which are for stocks and commercial information. Adding to the complexity of the air-conditioning system is the nature of the building’s location, which is situated on four portions, namely Sites A,B,C and the temporary construction works area. A fixed link bridge was designed to connect one building to another while an underground service tunnel connected Site A and Site B.
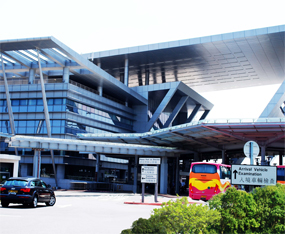 The Western Corridor Passenger Terminal Building
The Western Corridor Passenger Terminal Building
Shenzhen-Hong Kong Border
An E&M Package that includes HVAC, BMS, Electrical, ELV, P&D, Smoke extraction, Solar Tube and Data Center. This is an ASD project built in Shenzhen and with a fast track programme consisting of 40,000sqm floor area for HK-PRC Passenger Terminal There are 21 numbers CRAC units serving 7 Data Centres, for immigration, customs, police office, together with most E&M services.
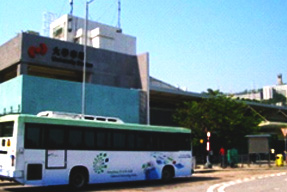 KCRC – University Station Extension
KCRC – University Station Extension
Shatin, Hong Kong
ACMV installation consists of split type air-conditioning units.Electrical installation consists of LV Switchboard, Generator set, lighting and power.
Fire Services installation consists of fire pump and pipeworks and AFA System.
Plumbing and Drainage installation consists of water pump, pipeworks and above ground drainage pipe.