University
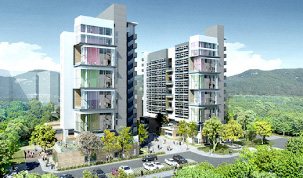 Student Hostels for the Chinese University of HK
Student Hostels for the Chinese University of HK
Area 39 at Campus Circuit North
The two hostel blocks, each rising to 12 storeys facing Tolo Harbour is an eco-friendly hostels. The blocks feature vertical greening woven through all 12 floors, with sky gardens on alternate floors and along the entire first floor.The green design is introduced to enhance aesthetics; it will also improve ventilation, provides shading and brings in natural lighting, thus minimizing the heat island effect. There will be green roofs to be built on the multi-purpose hall to cater to organic farming.
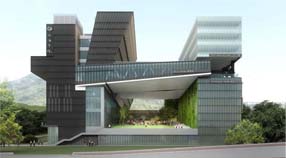 New Campus Development at Chu Hai College
New Campus Development at Chu Hai College
Tuen Mun, New Territories
The project which was finished in 2016 features facilities such as crossmedia visual production studio, architecture studios, civil engineering laboratories, language laboratory and computer centres. It also has a full range of supporting facilities such as library, indoor gymnasium, cafeteria, café as well as student dormitory and staff quarters. 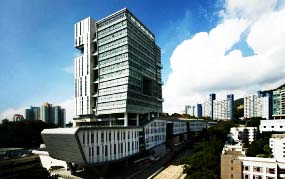 City University Campus Development
City University Campus Development
Tat Chee Avenue, Kowloon, Hong Kong
An E&M Package that includes HVAC, Electrical, P&D and Fire Services. The project, AC3 comprises a 20-storey upper block and a 5-storey lower block, an additional 20,500 square metres of net area.It houses a state-of-the-art 600-seat theatre, the State Key Laboratory of Millimeter Waves, an alumni lounge, a sky garden, restaurants, classrooms and learning commons, multi-function rooms and administration offices.
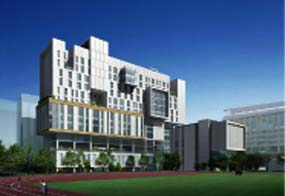 HK Baptist University Campus Development
HK Baptist University Campus Development
Baptist University Road
An E&M Package that includes HVAC, Electrical, and Fire Services. The project comprises two numbers of building, one is “Main Building” which is the academic building with gross floor area of 2,400 square metres and the other is ‘Annex Block” housing a sports centre and an exhibition hall. 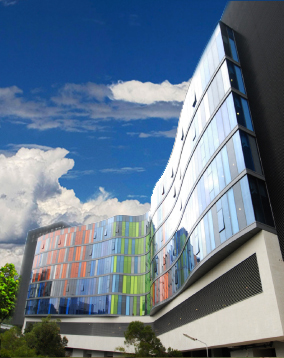 Centralised Science Laboratories - Chinese University
Centralised Science Laboratories - Chinese University
The Chinese University of Hong Kong, Shatin, New Territories, Hong Kong
The project comprises the cutting-edge research facilities with a gross floor area of 11,000 square metres. Five of the storeys house over 70 laboratories purpose-designed for advanced research by the Science and Medical Faculties.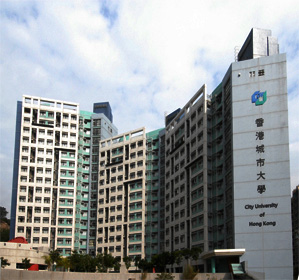 Student Hostels Phase I
Student Hostels Phase I
City University of Hong Kong
ACMV installation consists of VRV A/C units, split and window types A/Cunits for mechanical ventilation plant rooms and toilets, and fresh air for the VRV A/C and split type A/C units.Electrical installation consists of 2500A LV Switchboard, 910 kVA emergency generator, lighting, power, earthing, lightning protection, emergency call, CCTV and security, PA, Building monitoring, CABD, Carpark control, Smart card for A/C units and visitor panel system.
Fire Services installation consists of wet sprinkler, street fire hydrant, fire hydrant and hosereel system, manual fire alarm, visual fire alarm and addressable automatic fire detection and alarm system, portable fire extinguishers and automatic fire extinguisher unit for fuel tank room.
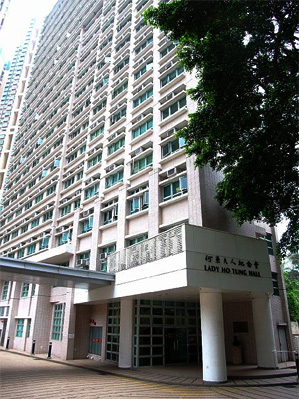 Lady Ho Tung Hall
Lady Ho Tung Hall
Hong Kong University
ACMV installation consists of 2 nos. air cooled chiller totalled 85 tonnes, AHU/PAU for the canteen and the hall.Electrical installation consists of 2500A L.V. switchboard, 320kVA emergency generator, power and lighting, external lighting, radio and television, lightning protection, telephone and computer facilities and energy management system.
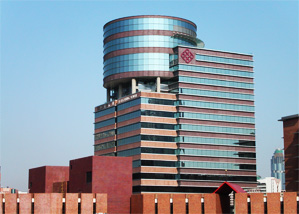 Hong Kong Polytechnic University Phase VI Development – 18 Storey Administration Block and Amenity Block
Hong Kong Polytechnic University Phase VI Development – 18 Storey Administration Block and Amenity Block
Electrical installation consists of LV Switchboard and one 1500kVA Generator Set, over 9000m flush floor trunking and ceiling trunking, lighting and power, landscape lighting.Institution
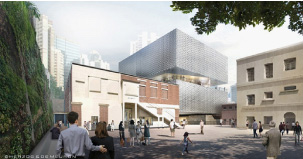 Tai Kwun – Centre for Heritage and Arts (formerly Central Police Station),
Tai Kwun – Centre for Heritage and Arts (formerly Central Police Station),
10 Hollywood Road, Central, Hong Kong
The Project includes HVAC, P&D and Fire Services. It is a conservation of 16 buildings of historical or architectural significance and several open spaces on the approximately 3.37-acre site.
To support the activities on the revitalized site, two new buildings will be built to provide additional floor space for contemporary art and exhibition areas and plant rooms, and will help to reduce interventions to the historic buildings.It is aimed that the new buildings will carefully inject fresh elements within the fabric of the existing buildings, adding new functions and synergy to the unique historic character of the site.
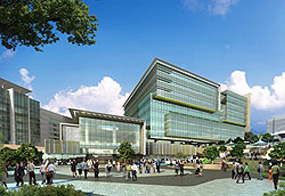 Hong Kong Science Park, Phases 3a and 3b
Hong Kong Science Park, Phases 3a and 3b
Pak Shek Kok, Tai Po
MVAC installation consists of chilled units of solar absorption type and water cooled cooling towers, thermal energy storage panel with phase charge material, solar hot water collector, AHU c/w heat wheel and VRV indoor unit.Electrical installation consists of 3200A LV switchboards, 6 numbers of standby/emergency generators with rating from 650kvA to 100kVA, busduct, active harmonic filter (AHF) and central lighting control.
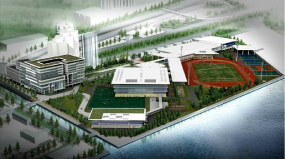 Hong Kong Sports Institute
Hong Kong Sports Institute
25 Yuen Wo Road, Shatin
The 3rd phase development covers the main building that houses Athlete Hostel catering for 370 athletes, Lecture Theatre with 400 seats, Meeting and Activity Rooms.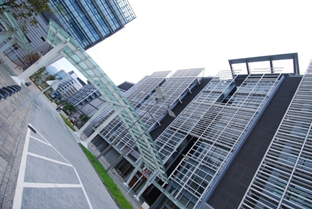 Hong Kong Science Park, Phase 2 (Area A2 - Laboratory Building)
Hong Kong Science Park, Phase 2 (Area A2 - Laboratory Building)
Pak Shek Kok, Tai Po (TPTL No. 182)
MVAC installation consists of Secondary Chilled Water Pump, Secondary Heating Water Pump, Air Handling Unit c/w UV lamps, air purifier and steam humidifier, Primary Air Handling Unit c/w Heat wheel, VRV Indoor Unit, Bubble Tight Damper and Laboratory Exhaust Fans. Electrical installation consists of 3200A LV switchboards, 3 numbers of Standby/ Emergency generators with rating from 500kVA to 1500kVA, Busduct, Central Battery System (CBS), UPS, Active Harmonic Filter (AHF), AV System, and Emergency Call Bell.
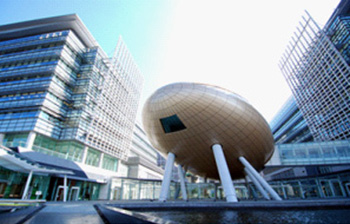 Hong Kong Science Park, Phase 2, Main Works (Area B)
Hong Kong Science Park, Phase 2, Main Works (Area B)
Pak Shek Kok, Tai Po (TPTL No. 182)
HVAC installation consists of Secondary Chilled Water Pump, Secondary Heating Water Pump, Air Handling Unit c/w UV lamps, air purifier and steam humidifier, Primary Air Handling Unit c/w Heat wheel, VAV box and VRV Indoor Unit, Heat Exchanger, CRAC Unit, Water Scrubber and Jet Fans. Electrical installation consists of 3200A LV switchboards, 6 numbers of Standby/ Emergency generators with rating from 500kVA to 1000kVA, Busduct, Central Battery System (CBS), UPS, Active Harmonic Filter (AHF), AV System, Intercom, BRI System, Induction Loop and Emergency Call Bell.
Fire Services consists of Automatic Sprinkler System, Fire Alarm System, Fire Detection System, Fire Hydrant/Hosereel System, Fire Alarm Control, Total Gas Flooding Installation (FM200) and Portable Fire Extinguishers Installation.
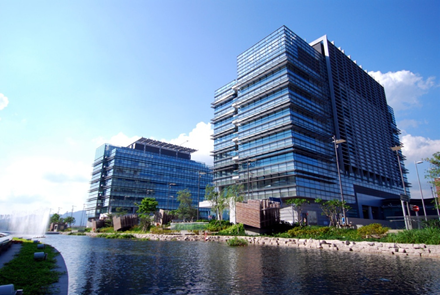 Hong Kong Science Park, Phase 2 (Area C)
Hong Kong Science Park, Phase 2 (Area C)
Pak Shek Kok, Tai Po (TPTL No. 182)
MVAC installation consists of Secondary Chilled Water Pump, Secondary Heating Water Pump, Air Handling Unit c/w UV lamps, air purifier and steam humidifier, Primary Air Handling Unit c/w Heat wheel, VAV box and VRV Indoor Unit.
Electrical installation consists of 3200A LV switchboards, 4 numbers of Standby/ Emergency generators with rating from 500kVA to 750kVA, Central Battery System (CBS), UPS, Active Harmonic Filter (AHF), AV System, Walkie Talkie, Intercom, BRI System, Induction Loop and Emergency Call Bell.
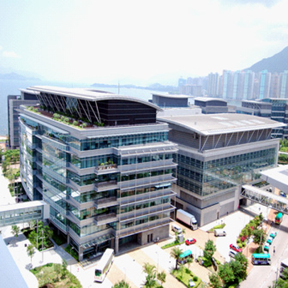 Kong Kong Science Park, Phase 2 (Area A)
Kong Kong Science Park, Phase 2 (Area A)
Pak Shek Kok, Tai Po (TPTL No. 182)
MVAC installation consists of Cooling Tower, Water Cooled Chiller (14,000 tonnage cooling capacity), Heat Pump, Primary Water Pump, Condensing Water Pump, Water Cool A/C Unit and VRV. Electrical installation consists of 3200A LV switchboards, 4 numbers of Standby/ Emergency generators, Central Battery System (CBS), UPS, Active Harmonic Filter (AHF), Emergency Call Bell, Walkie Talkie and Intercom.
Fire Services consists of Automatic Sprinkler System, Fire Alarm System, Fire Detection System, Fire Hydrant/Hosereel System, Fire Alarm Control, Total Gas Flooding Installation (FM200), Portable Fire Extinguishers Installation and Linear Heat Detection System.
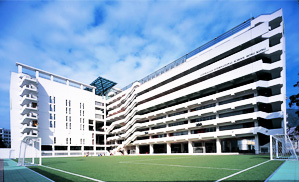 Australian International School
Australian International School
3A號 Norfolk Rd, Kowloon Tong
ACMV installation consists of one air cooled chiller with 150 tonnes for the Gymnasium Block and heat pump split type A/C unit for Academic Block.
Fire Services installation consists of wet sprinkler, fire hydrant and hosereel system, manual fire alarm, visual fire alarm and addressable automatic fire detection and alarm system, portable fire extinguishers, pre-action system to serve Library and FM 200 Gaseous Extinguishing Total Flooding System.